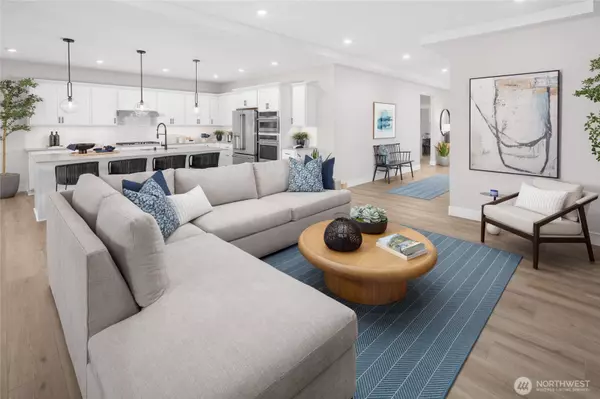
3 Beds
2 Baths
2,267 SqFt
3 Beds
2 Baths
2,267 SqFt
Key Details
Property Type Single Family Home
Sub Type Single Family Residence
Listing Status Active
Purchase Type For Sale
Square Footage 2,267 sqft
Price per Sqft $406
Subdivision Enumclaw
MLS Listing ID 2403477
Style 10 - 1 Story
Bedrooms 3
Full Baths 2
Construction Status Under Construction
HOA Fees $112/mo
Year Built 2025
Lot Size 9,427 Sqft
Property Sub-Type Single Family Residence
Property Description
Location
State WA
County King
Area 300 - Enumclaw
Rooms
Main Level Bedrooms 3
Interior
Interior Features Bath Off Primary, Dining Room, Fireplace, Triple Pane Windows, Walk-In Closet(s), Water Heater
Flooring Ceramic Tile, Vinyl Plank, Carpet
Fireplaces Number 1
Fireplaces Type Electric
Fireplace true
Appliance Dishwasher(s), Disposal, Microwave(s), Stove(s)/Range(s)
Exterior
Exterior Feature Cement Planked, Stone, Wood Products
Garage Spaces 3.0
Community Features CCRs
Amenities Available Electric Car Charging, Fenced-Fully, Gas Available, Patio
View Y/N Yes
View Territorial
Roof Type Composition
Garage Yes
Building
Lot Description Curbs, Paved, Sidewalk
Story One
Builder Name New Home Co
Sewer Sewer Connected
Water Community
Architectural Style Craftsman
New Construction Yes
Construction Status Under Construction
Schools
Elementary Schools Southwood Elem
Middle Schools Enumclaw Mid
High Schools Enumclaw Snr High
School District Enumclaw
Others
Senior Community No
Acceptable Financing Conventional, FHA, VA Loan
Listing Terms Conventional, FHA, VA Loan

GET MORE INFORMATION







