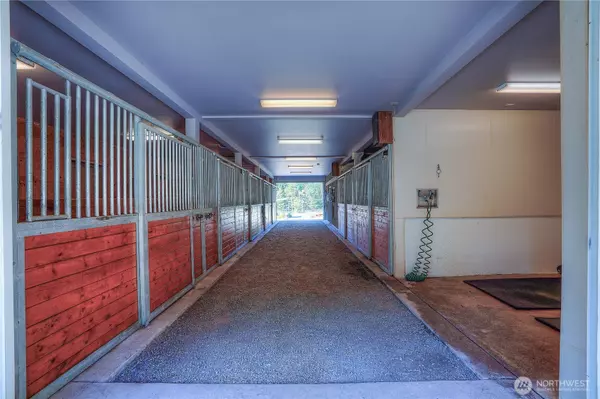
2 Beds
2.5 Baths
4,858 SqFt
2 Beds
2.5 Baths
4,858 SqFt
Key Details
Property Type Single Family Home
Sub Type Single Family Residence
Listing Status Active
Purchase Type For Sale
Square Footage 4,858 sqft
Price per Sqft $247
Subdivision Kapowsin
MLS Listing ID 2454395
Style 17 - 1 1/2 Stry w/Bsmt
Bedrooms 2
Full Baths 2
Half Baths 1
HOA Fees $700/ann
Year Built 2002
Annual Tax Amount $4,811
Lot Size 20.000 Acres
Property Sub-Type Single Family Residence
Property Description
Location
State WA
County Pierce
Area 123 - Tanwax Lake/Kapowsin
Rooms
Basement Daylight
Main Level Bedrooms 1
Interior
Interior Features Ceiling Fan(s), Double Pane/Storm Window, French Doors, Loft, Sprinkler System, Vaulted Ceiling(s), Walk-In Closet(s), Walk-In Pantry, Water Heater, Wired for Generator
Flooring Ceramic Tile, Softwood, Vinyl, Vinyl Plank, Carpet
Fireplace false
Appliance Dishwasher(s), Microwave(s), Refrigerator(s), Stove(s)/Range(s)
Exterior
Exterior Feature Wood Products
Garage Spaces 7.0
Community Features Gated
Amenities Available Arena-Indoor, Barn, Deck, Fenced-Partially, High Speed Internet, Outbuildings, RV Parking, Shop, Stable
View Y/N Yes
View Territorial
Roof Type Composition
Garage Yes
Building
Lot Description Dead End Street, Dirt Road, Drought Resistant Landscape, Open Space, Secluded
Story One and One Half
Builder Name Owner
Sewer Septic Tank
Water Individual Well, Private
Architectural Style Northwest Contemporary
New Construction No
Schools
Elementary Schools Buyer To Verify
Middle Schools Buyer To Verify
High Schools Buyer To Verify
School District Bethel
Others
HOA Fee Include Road Maintenance
Senior Community No
Acceptable Financing Cash Out, Conventional, VA Loan
Listing Terms Cash Out, Conventional, VA Loan
Virtual Tour https://drive.google.com/file/d/1wFTWUBe4UqvI47Nw_C2JXM6azJmyB8Fp/view?usp=sharing

GET MORE INFORMATION







